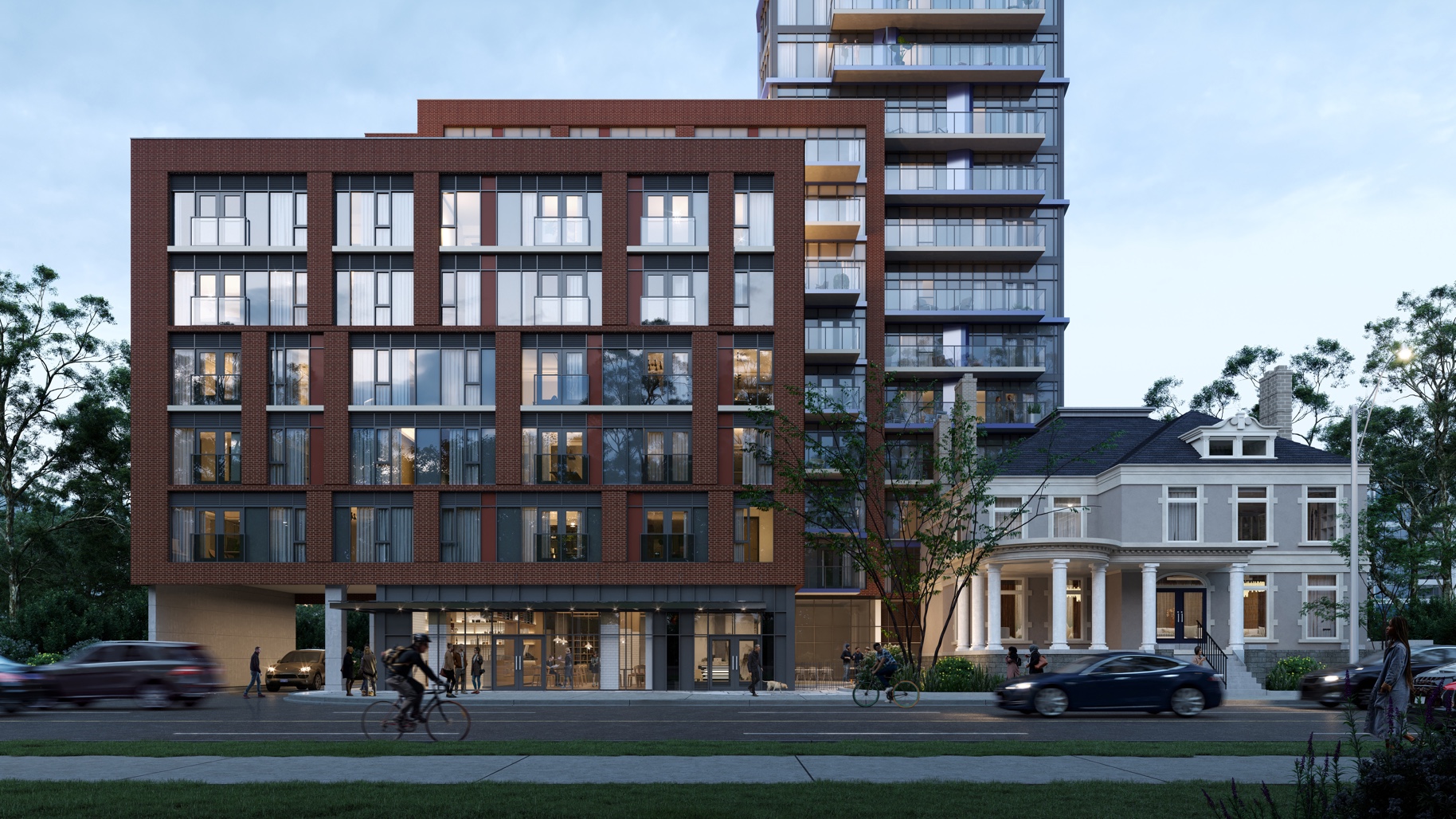JAC CONDOS — The podium component at Toronto’s JAC Condos will have two sections, one a complete new build clad in brick and featuring the building lobby, fireside lounge and a gallery space, and the other a restored heritage house that retains the original north and east facades of the 1902 building, with the rest being rebuilt.
The team of Graywood Developments and Phantom Developments has used a recent fire that destroyed much of the heritage component of its $300-million, 34-storey JAC Condos project in downtown Toronto as a catalyst to create a whole new type of amenity space that will better serve the community, says a vice-president with Graywood.
The fire last Sept. 1 laid waste to most of the signature 1902 Beaux Arts mansion at Jarvis and Carlton, with only two walls left standing. Graywood’s VP of development Neil Pattison got a call, turned on his television and saw the firms’ 5,000-square-foot heritage home in flames.
But Graywood has handled important heritage projects before and Pattison knew exactly what the priorities for action were. When he showed up on the scene, the police and fire department were still onsite, and his first order of business was to convince the fire team not to level the two facades.
“Fire wanted access to the basement, they were concerned there could be people inside the building,” recounted Pattison recently, a day after he hosted a Zoom meeting to showcase the project to 300 agents. “They were ready with the backhoe, saying rip everything down.
“And I said, ‘wait a minute guys, this property has been designated, you can’t just tear it down.’ I know from experience you have to work with Heritage (Toronto). If you think you are going to speed up the process by knocking the building down, and getting away with something, it doesn’t work that way, it takes longer.”
Over the next week the developers worked with heritage and conservation architects and also with building engineers, who advised on stabilizing the remaining walls. Steel beams were installed behind and in front of the two walls for support, bracing was added and steel caps installed to cover the exposed bricks so water wouldn’t cause any further damage — given that construction is not due to start until March 2021.

JAC CONDOS — Despite a fire late last year, two sections of the facade of the original 1902 Beaux Arts heritage house were saved and will be integrated into a recreation of the original structure. Pictured: the 5,000-square-foot mansion with its ornate wooden porch in its glory days.
The mansion had been used for retail and office before another fire, in 2016, caused it to be shuttered, and that was the use originally proposed for the new project. But the developers, no longer fettered by the frame of the existing mansion, began contemplating new options.
“After the fire happened, knowing that we had to rebuild the space with modern construction technologies, we got to thinking — it is going to be open span, so we can create this unique aspect of the building where we have this great amenity program in this heritage building,” Pattison explained.
The property is a short walk from Ryerson University and Allan Gardens is right across the street, so the developer set about to create a new sense of “placemaking,” explained Pattison. They devoted a night to consulting with Ryerson students — who might one day become owners or renters of a JAC condo — and found, among typical ideas such as an arts space, bar and music venue, that there was a call for a “contemplative space.”
So The Mansion Club was born. Among other uses it will have personal areas, study nooks, meditation rooms, a yoga studio and programming typical of a library.
“That space is going to be a place where they can switch off from the connected world and have time to decompress,” said Pattison.
There are ample CAD drawings of the mansion available and the developers plan to rebuild the mansion exactly as it was, including a wooden porch set atop a stone base in one of the two standing facades.

JAC CONDOS — The JAC Condos tower (left) contains design elements complementing the nearby Equilibrium mural and Allan Gardens, located across the street. Interiors are by Tomas Pearce.
“Hopefully we can build back the grandeur of that Jarvis Street mansion with that porch,” said Pattison.
“Our future residents will be able to sit in that porch and watch life going on across the street at Allan Gardens.”
The recreated mansion will merge with the new tower designed by Turner Fleischer Architects. Lead architect Russell Fleischer said in a statement that the design of the tower, which will sit atop a 10-storey brick-clad podium, draws inspiration from another neighbourhood landmark, the Equilibrium mural, completed in 2018 by Spanish street artist Okuda San Miguel, which dominates the street as part of a student residence a few doors down.
Fleischer decided to incorporate patterns of prismatic modules into two facades of the tower to complement the mural, and special iridescent paint that changes colour depending on the angle of the viewer will be used.
“It certainly brightens that corner of the world,” said Pattison of the mural. “Because it has such a positive impact on the community, we thought we better tap into that somehow.”
The downtown development sector is starting to return, Pattison said, with a couple of recent launches, and he feels there is some traction in the market.
As a concession to the uncertainty created by the pandemic, the developers are allotting six months to reach the sales goal of 70 per cent units sold, double the usual.
Credit: Jarvis/Carlton developers unphased by heritage mansion fire

